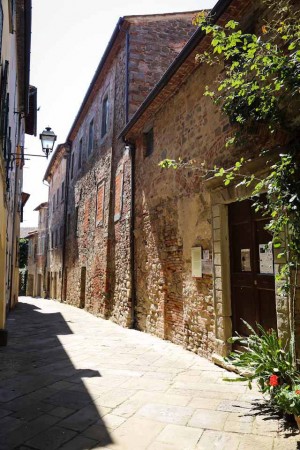The ex synagogue
 Its most ancient parts were restored in 1729-32 and more recently, in 1800.In 1799 the Jewish community who had settled in Monte San Savino in 1627 was banished and the building became property of the Jewish University of Siena. Later, some private citizens bought it, but since 1924 it has been the property of the town of Monte San Savino (that had provided for its most urgent repairs).
Its most ancient parts were restored in 1729-32 and more recently, in 1800.In 1799 the Jewish community who had settled in Monte San Savino in 1627 was banished and the building became property of the Jewish University of Siena. Later, some private citizens bought it, but since 1924 it has been the property of the town of Monte San Savino (that had provided for its most urgent repairs).
In the building there was a Sinagogue on the top floor, the school and the Rabin’s house. Originally, it had two floors over the ground floor. We can guess it by the position of the windows because the floors have since collapsed. The first building at 13 is lower than the other, probably the cause was the terrible hurricane in August 1872 in Monte San Savino. It has a rustication portal with architrave, two rectangular windows, and a sloped roof. Inside there is no laid floor, but in the XX century some arcades were built to stabilize the old walls. The second building at 14, has a segmental arch portal and some framed windows. On the top of the wall (inside) there is a painted window in quite good condition and a framed niche which contained the aron-ha-kodesh (that preserved the laws) and on the ground rests the plumbing used for the miqvé (the ritual bath). In the house next to it there is a stone seat popularly called “rabin’s throne”.


